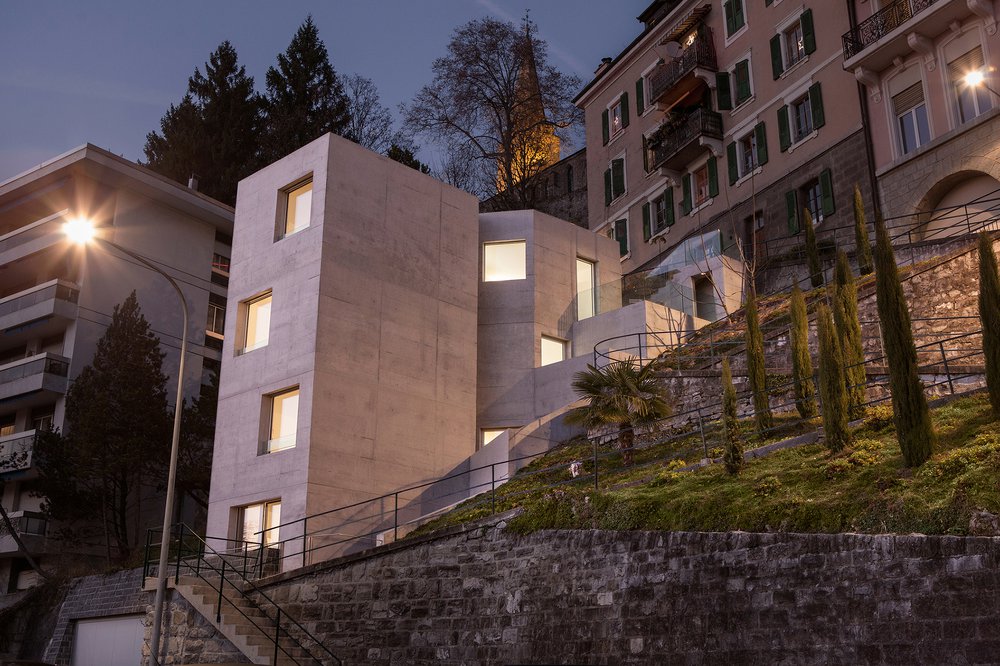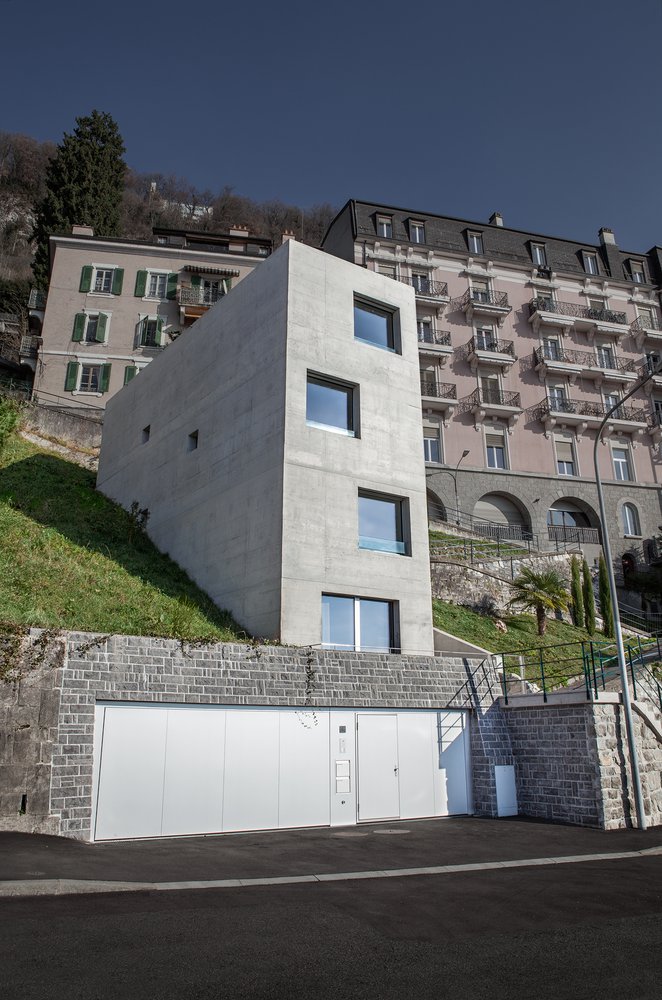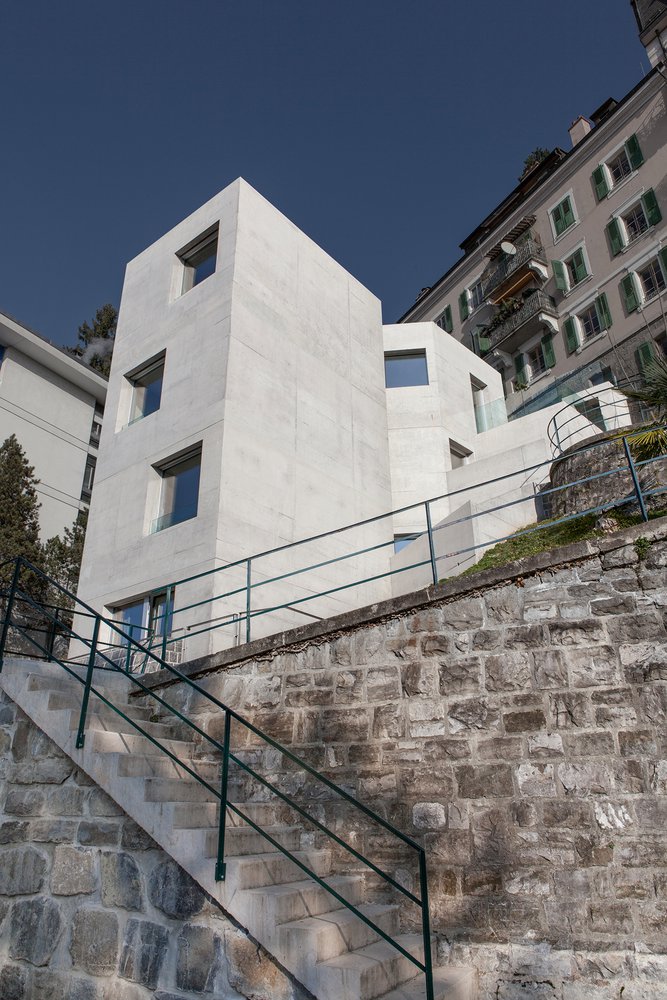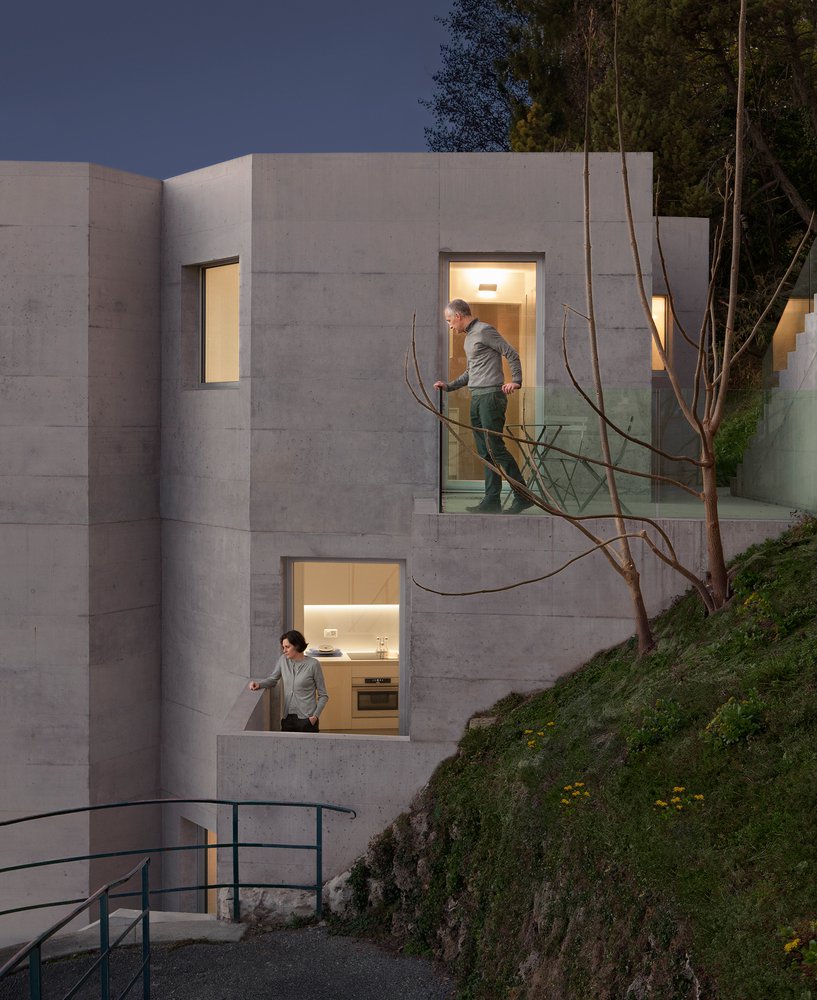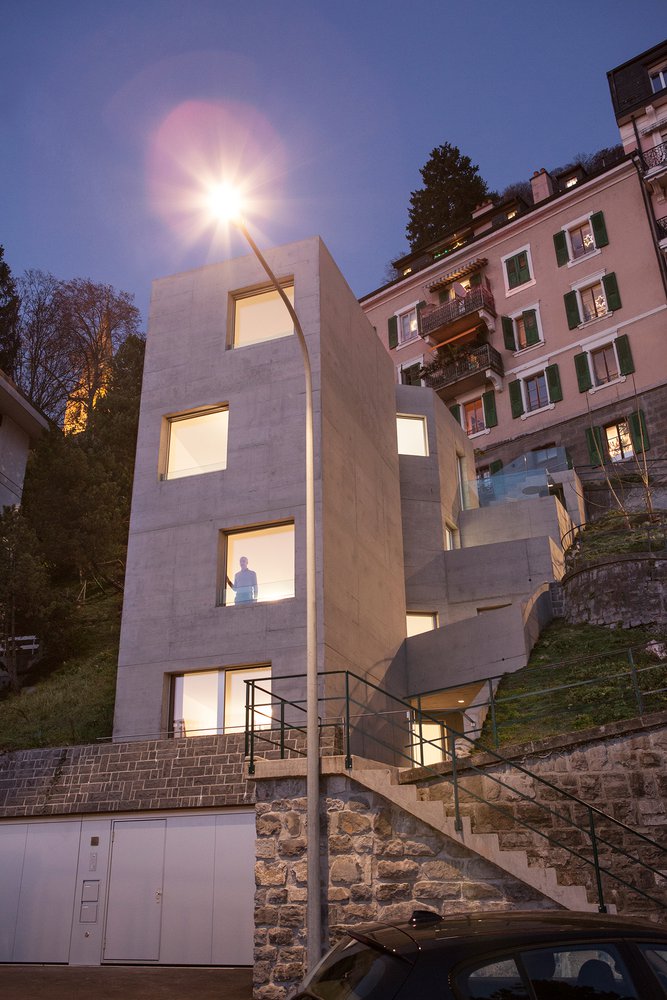Projet précédent Retour aux projets Projet suivant
008 – 2 HOUSES IN 1
Description
The plot, located in the city center of Montreux, is very small, with a huge slop but also with a great view on the Lemano Lake. This plot was bought with an approved project where it was allowed the construction of a 4 levels building above a base containing the garage. This project was very conventional, with simply 2 flats one over the other. It was clear that one apartment had a very nice view, that the other had not. Our intention was to rebalance this gap. We wanted to build 2 houses of equal value. To achieve this, we used the Leonardesque stairs here two different ramps cross and serve the same floor. In this way the 2 units overlap and alternate on each floor. The complexity of the stairs is not showed, you only perceive a stair which naturally connects the various levels.
It was not possible to present a new project, we could only transform the shape of the approved project by cutting off some parts. The principle was to “reduce” and not to “add”: reduce the shape, reduce the numbers of the openings, reduce elements, etc. In the interior we could make all the changes we wanted. The challenge was to make a new project using the shape of the old one. This is the final organization of the plans: there are no service spaces, but one big space facing south and one smaller on the north side. This one is always connected with an external space and it offers diagonal views on the surrounding environment. There is a small “architectural promenade”: each floor changes light, space, shape of the rooms and relationship with the outside. Each space can change function: a living room could be a bedroom and vice versa. We adopted a typological scheme that can be easily transformed. An internal elevator serves the 2 apartments with direct access to the house on alternated levels. On the first two levels there are the bedrooms whereas on the 3rd and 4th levels there are living rooms and kitchens to enjoy the best views. On the east side, a terraced system relates the building to a pedestrian path. The building is a solid volume pierced by windows: this monolithic aspect is also transmitted by the predominant material, the concrete. Almost like a rock settled on the slope, the concrete coating resembles the shades of the base stones and the pedestrian path.
Fiche technique
- 2 HOUSES IN 1
- Montreux (Vaud)
- Maîtres de l'ouvrage
- Barbara Sandri, Italia
- Michela Sandri, Italia
- Architectes
- Andrea Smaniotto, Italia.
- Barbara Sandri, Italia.
- Ingénieur
- Petignat & Cordoba, ingenieurs civils, Montreux
- Procédure
- Mandat direct
- Programme
- Habitation
- Réalisation
- 2014 – 2016
